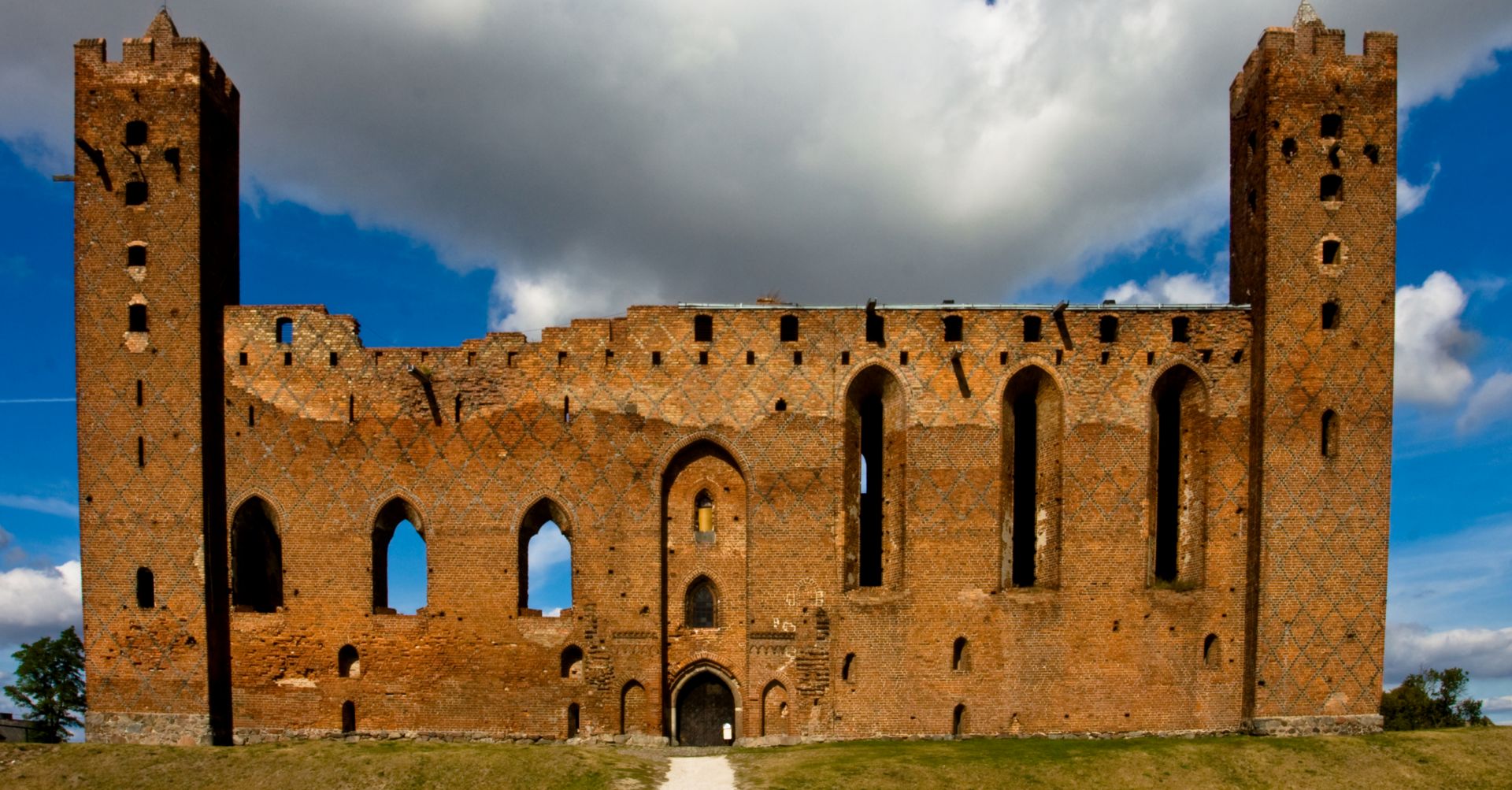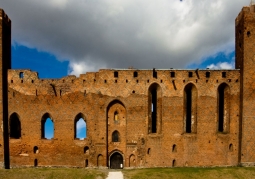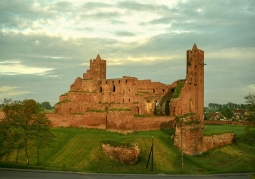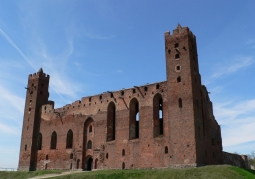Ruins of the Teutonic Castle - Radzyń Chełmiński
No weather data
0.0 /5
Number of ratings: 0
One of the most interesting castles of the Teutonic Order. Located on the outskirts of the city, on a partially dried castle lake. From the ruins of the castle, brick walls on the mound have been preserved, surrounded by a moat that was once fed with water from the lake. The castle originally consisted of three parts: the proper castle - the convent's house, the southern and eastern outer bailey. The first part and the wall surrounding the second have survived to this day. The buildings of the southern bailey have been reconstructed and a sports field is operating there today. The castle proper has a plan similar to a square with a side of 52 m. In the four corners of the castle there were once towers 36 m high, of which two have survived to this day. in the northwestern part of the courtyard a huge and even higher octagonal tower stood. Unfortunately, currently you can only see its reconstructed foundations. The interior design of the building was typical for Teutonic strongholds. Representation and living rooms were located on the first floor, on the ground floor and in the basement utility rooms, the highest level served as a defensive function. In the most magnificent southern wing, outside the gate and the guard room, there was a chapel and refectory, in the eastern chapter house and dormitory, in the northern infirmary, in the west commander's apartment. Only the chapel has survived to this day and this is where sightseeing begins. There is a mock-up of the castle and a photo gallery. In the southern bailey were located: bakery, brewery, granary, coach house, stables, etc. utility buildings. The defense was provided by a perimeter cloud and two towers from the side of the castle, from which the eastern one was also the second gate tower. A few years ago, the castle ruins were open to the public with a guide who tells the story of the stronghold and shows the interior of the building.
Komentarze
No results
Nearby places
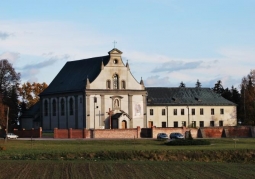
Sanctuary of the Mother of God of Gypsies in Rywałd - Radzyń Chełmiński
Category: SanctuariesRywałd Królewski przyjaciele thanks of Temple / Sanctuary. Nativity of the Blessed Virgin Mary and the monastery of Fathers Capuchins. This town was located in 1312 under Chełmno law, but the temple existed in this...
7 km
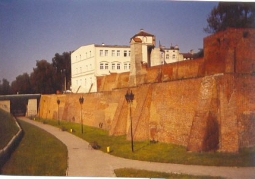
City Walls - Grudziadz
Category: Defensive Fortifications and CastlesThe medieval city walls in Grudziądz were built in the 14th-15th century. The system of fortifications composed of defensive walls and a moat, is connected in the north-west part with the previously erected...
17 km
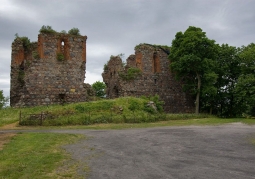
Ruins of the Teutonic Castle - Papowo Biskupie
Category: LocksThe construction of a small conventual castle began with the construction of the perimeter wall, then the northern (main) wing was built, followed by the remaining wings. Subsequently, a foregate and an irregular outer...
30 km
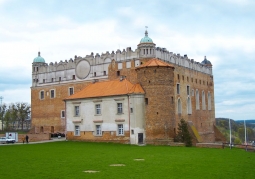
Teutonic Castle in Golub - Golub-Dobrzyń
Category: LocksThe Golub Castle is a four-wing conventual Teutonic castle from the turn of the 13th and 14th centuries, erected on a hill towering over the city, now within the city limits of Golub-Dobrzyń; preserved in the...
32 km
Nearby places

Sanctuary of the Mother of God of Gypsies in Rywałd - Radzyń Chełmiński
Category: SanctuariesRywałd Królewski przyjaciele thanks of Temple / Sanctuary. Nativity of the Blessed Virgin Mary and the monastery of Fathers Capuchins. This town was located in 1312 under Chełmno law, but the temple existed in this...
7 km

City Walls - Grudziadz
Category: Defensive Fortifications and CastlesThe medieval city walls in Grudziądz were built in the 14th-15th century. The system of fortifications composed of defensive walls and a moat, is connected in the north-west part with the previously erected...
17 km

Ruins of the Teutonic Castle - Papowo Biskupie
Category: LocksThe construction of a small conventual castle began with the construction of the perimeter wall, then the northern (main) wing was built, followed by the remaining wings. Subsequently, a foregate and an irregular outer...
30 km

Teutonic Castle in Golub - Golub-Dobrzyń
Category: LocksThe Golub Castle is a four-wing conventual Teutonic castle from the turn of the 13th and 14th centuries, erected on a hill towering over the city, now within the city limits of Golub-Dobrzyń; preserved in the...
32 km
